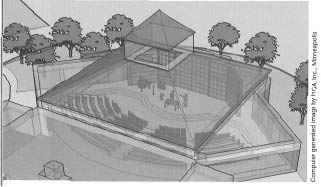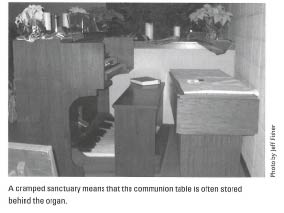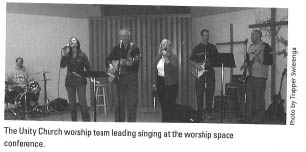Updated May, 2025

If you build it, they will come.” This familiar quote from the film Field of Dreams has often been associated with church building projects—probably too often. We usually think that the words “they will come” refer to people. But at our church we discovered that “they will come” actually refers to a limitless set of questions about how to build and furnish a worship space. If you build it, they—that is, ideas, questions, options, choices, decisions—definitely will come. So how do you legitimately address all those issues?
During the design phase of our building expansion project (which includes a new sanctuary) our worship planning team brainstormed numerous ideas for how to encourage worship renewal in our church. As we worked through the many possibilities, we concluded that our most visible and tangible opportunity was to capitalize on the fact that we were building a new sanctuary. So, we applied for and received a worship renewal grant from the Calvin Institute of Christian Worship to study worship space. (For more on worship renewal grants, visit www.calvin.edu/worship/grants/.)
The purpose of our project was to deepen our understanding of how worship space communicates our theology and our vision, and to apply that understanding to our new worship space. Our goal was to set biblically sound and mission-focused priorities that reflected the values of our church so we could provide good answers to the questions that would come. Before answering any questions, though, we needed to ask a fundamental one of our own: Does our worship space noticeably communicate to worshipers what we believe about God, people, and the gospel?
What Do We Want Our Space to Say?
Our current sanctuary’s significant space constraints often make it necessary to store our communion table behind the organ bench and our baptismal font in a classroom. This setup could visually communicate that we don’t value the sacraments. With a new sanctuary on the horizon, though, we will have the freedom to arrange our space to reflect our values and beliefs—but only after we have taken the time to identify what those are.
Throughout our project we worked hard to move beyond solution-driven questions, such as “What do we want the baptismal font to look like?” to more theology-driven questions, such as “How can our baptismal font communicate our beliefs about baptism?” This enabled us to reflect on what we believe about God, what we believe about the church, and what we believe about worship. Once we’d established the answers to those questions, we could design our space from that perspective.
To help us answer our questions and accomplish our goals, we did three things.
First, we divided the congregation into focus groups. Each group received a packet of resources about worship space planning in general and a packet of resources relevant to one aspect of the worship space (worship furniture, seating, multimedia, hospitality, or visual art). We asked these groups to read, discuss, and address the many different (and sometimes opposing) viewpoints specific to their topic. We also asked them to reflect on who we are as a church and how we could communicate our values in the specifics of our worship space. The conversation and reflection stimulated by the focus groups was one of the most beneficial aspects of our project (and only cost us some paper and toner!)

Second, we asked some project participants to “read” the worship space of other churches. As people visited other churches, we encouraged them to jot down reflections on what they saw and what the space communicated. To simplify this task, we gave them a set of questions to answer: What did you notice first? What symbols were prominent? What aspects of worship seemed most valuable? What, if anything, was distracting? Based on your experience of what you have seen and heard, what does this community believe about God? By reflecting on other churches’ worship spaces, we were encouraged and trained to see our own space with new eyes.
Third, we hosted a conference on worship spaces and the visual arts that started to bring all of our processing together. The conference was called “If These Walls Could Talk.” It featured three keynote speakers: Mark Torgerson from Judson College, William Dyrness from Fuller Seminary, and Elizabeth Steele Halstead from the Calvin Institute of Christian Worship. At the conference we learned that many churches, especially Protestant churches, need to be more attentive to the visual aspects of worship. Because our visual space is always communicating, we need to pay attention to what it says and to use it to express what we believe. The conference not only provided scholarly validation of the work we were doing, but it also presented practical ideas to help us move beyond simply “building a building.”
What We Learned
Throughout our study and reflection,

we came to several conclusions about worship space. The first, and most fundamental, was that worship space is inevitable. As soon as a group of believers gathers together for worship somewhere—anywhere—that space becomes a worship space. And every worship space says something about who you are, what you believe, and what you value. The key is for the space to communicate what you intend it to communicate. As we look toward the future, one of our main goals for this project is to arrange all the visual elements of our worship space in a way that noticeably and accurately communicates what we believe and what we value.
We also concluded that there is no one “right” layout for a worship space. Because each community of believers is unique, each space should reflect and communicate the unique values and beliefs of the people who worship there.
For our church, which is located in a rural farming community, it makes sense to emphasize our values of hospitality, fellowship, intimacy, and connecting with God through nature and the outdoors. So we incorporated these priorities into the design. While we want to create a worship space that is large enough for us to grow, we do not want worshipers to feel anonymous or disconnected, so we maintained a curved seating arrangement with the flexibility of chairs and pews. We also planned a lot of windows in our design to communicate our connection with the outdoors and our emphasis on missions, a reminder that our worship and service to God are not confined to what happens inside the sanctuary.
In each of the major areas of design, we made our decisions based on what we wanted our worship space to say about us—this specific community of the people of God in Prinsburg, Minnesota.
